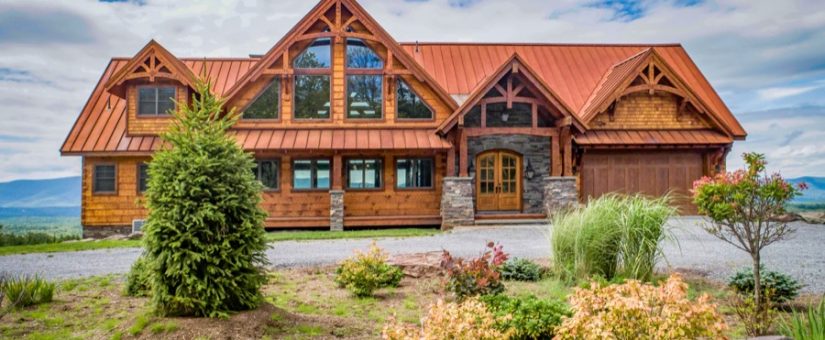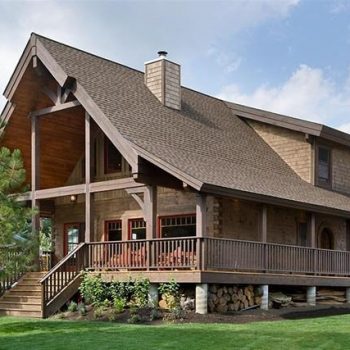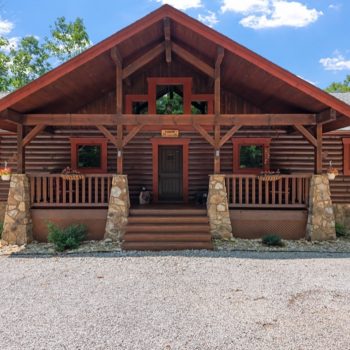
A Legacy in Timber: Handcrafted Frame Homes for Generations
- On March 19, 2025
When envisioning your dream home, the allure of a timber frame home plan stands unmatched. These homes, rooted deeply in the tradition of log cabins, offer more than just a living space; they represent a legacy of craftsmanship and custom design.
Why Choose Timber Frame?
Timber frame homes boast an architectural beauty that combines both aesthetics and functionality. With timber frame home plans, you can explore a variety of home styles that cater to different tastes and preferences. Whether you desire a mountain home retreat or a more contemporary design, the versatility of timber allows homeowners to craft spaces that truly reflect their personalities.
The Design Process
Crafting a custom timber frame home begins with a thorough exploration of home floor plans. Our approach to home design ensures that every timber frame floor plan is sculpted around your vision, offering a seamless blend of traditional elements and modern conveniences. From the main level to the second floor, each square foot is optimized for comfort and efficiency.
The Art of Joinery and Trusses
Central to the timber frame building process is the art of joinery. This ancient technique not only ensures structural integrity but also adds a distinct character to your new home. The exposed trusses and beams create a stunning visual impact, making every visit to the great room or living room a memorable experience.
Maximizing Energy Efficiency
Incorporating modern building systems, such as structural insulated panels (SIPs), timber frame homes are designed with energy efficiency in mind. These SIPs provide superior insulation, reducing energy consumption and keeping your home comfortable year-round.
Custom Design and Personalization
No two homes are alike, and our custom design process reflects this uniqueness. With options to personalize everything from the master bedroom to the main floor layout, your timber frame home becomes a true reflection of your lifestyle and dreams.
Understanding Floor Plans and Square Footage
Square feet are more than just measurements; they are the backbone of your home’s design. By considering the square footage early in the planning stages, you can ensure that your living space accommodates all your needs while maintaining an open and inviting feel.
Staying in Touch with Homeowners
Building a timber frame home is a collaborative journey. We stay in touch with homeowners throughout the design and building process, ensuring that every detail aligns with your vision. From initial sketches to the final touches, your input is invaluable.
Explore Our Timber Frame House Plans
Our extensive collection of timber frame house plans offers something for every homeowner. Whether you’re drawn to a craftsman style or a more modern aesthetic, our plans provide a starting point for your unique home.
In the world of custom home building, Natural Element Homes stands as a beacon of quality and tradition, offering timber frame home designs that endure for generations. With a focus on craftsmanship and energy efficiency, your dream home awaits.
Start your journey to a handcrafted timber frame home—call us at 800-970-2224!



0 Comments