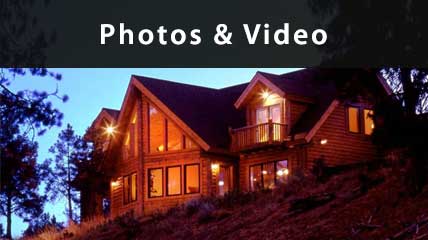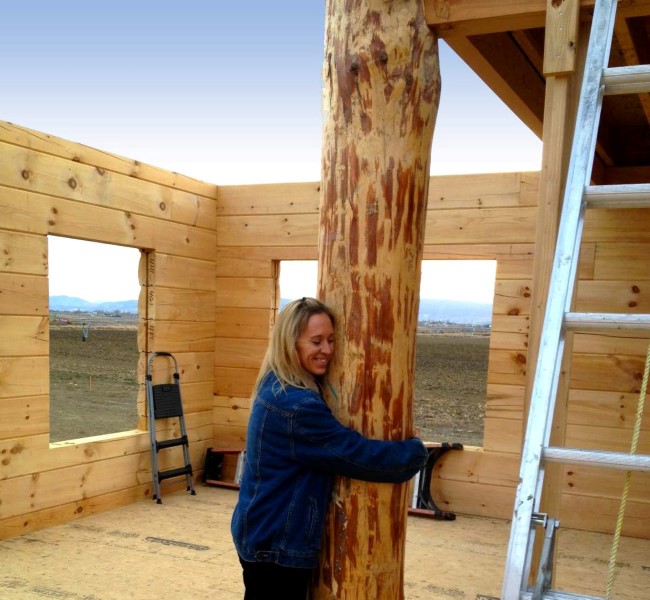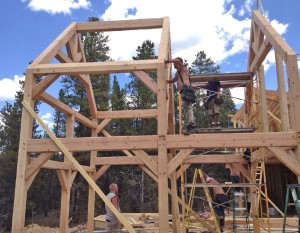Any Home Plan… Any Way You Want It!
Our Virtual Design Center allows you to collaborate at every step of the design process and immediately view the effects of any design changes you’re considering. You view your log homes plans online and speak directly with your designer as you watch your changes being made onscreen in real time. Next you’ll be able to view a 3-D model of your altered log house plans & floor plan, and you can take a virtual “tour” of your redesigned house to see just how it will look and feel.
The best part is you don’t have to operate any software; just sit back and watch as your dreams custom cabin home and ideas move a step closer to reality. Check out the demo video here!
Three methods of construction… Unlimited options…
Log Homes, Timber Frame Homes, Hybrid Homes
Learn more about Natural Element Homes’ Building Plans & Systems…

Log Homes
A log home features solid logs for its perimeter structural walls. The walls of a log home are its most distinguishing feature, and Natural Element Homes offers a wide variety of log homes plans, style, cuts, finishes, and corner joinery. Our most widely chosen specie for logs is Eastern White Pine, but we also offer Western Red Cedar, Cypress, Southern Yellow Pine, and more. We also provide a pre-cut log wall system with logs cut-to-length, numbered and lettered to fit together with ease.
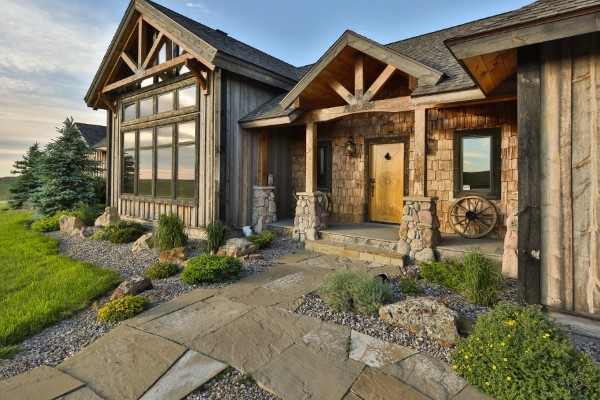
Hybrid Homes
A hybrid home utilizes conventional stick-built construction to provide the super structure of the home. Typically, some degree of timber frame is also included in the construction. The timber frame is employed in specific areas of the home where “the wow factor” is most desired, such as in the great room, kitchen and dining areas. The remainder of the home can be constructed without the use of timber or with limited use of timber.
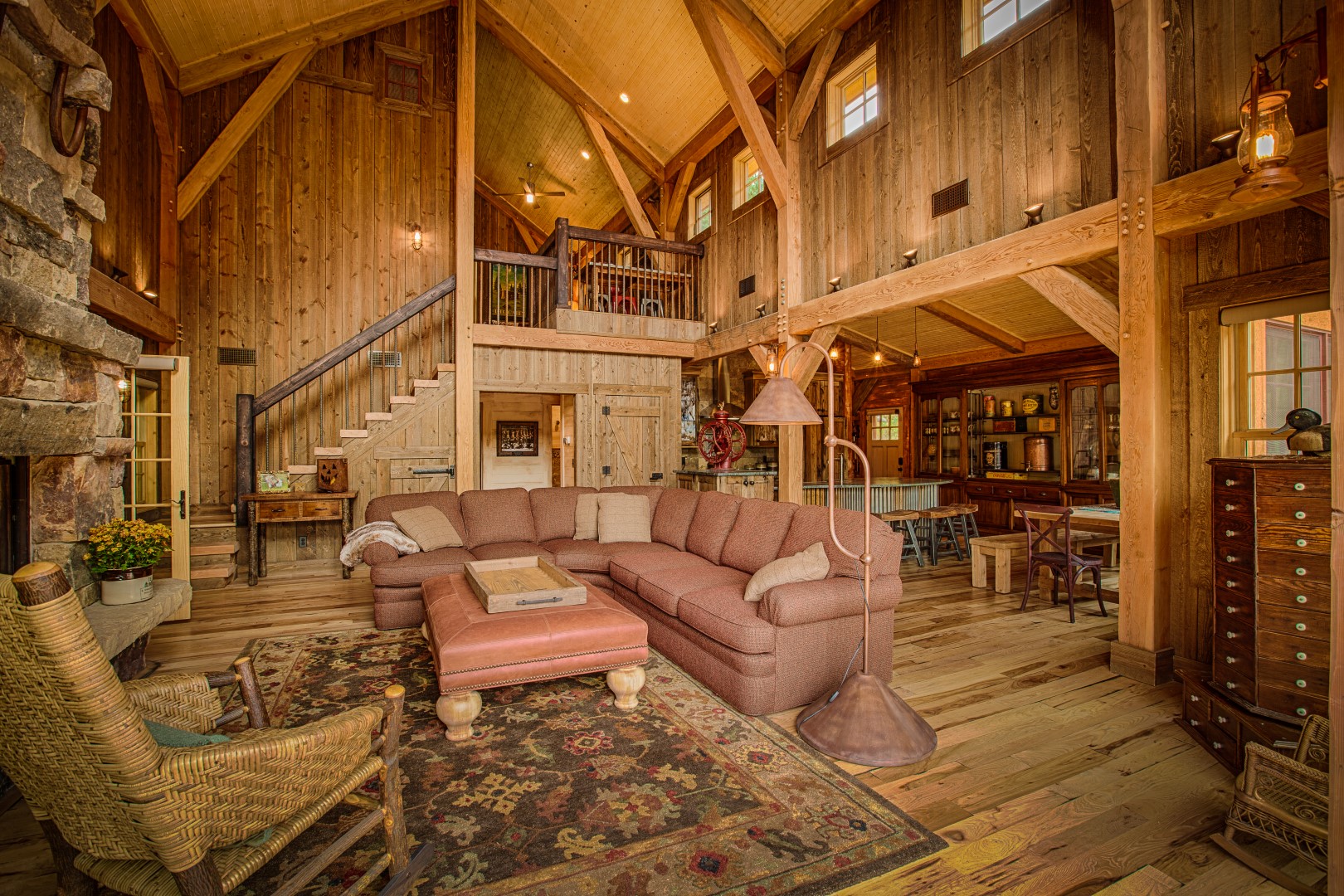
Timber Frame Homes
Timber frame homes feature large structural wooden beams visible throughout the interior which act as the structural skeleton of the home. The timbers are cut to fit together and connect with specialized joinery such as mortise-and-tennon connections held tightly together by wooden pegs. The timber frame serves the dual role of providing structure for the home as well as artistic beauty. Timber frame construction techniques have been used for hundreds of years throughout the world.
We’re a One Stop Shop!
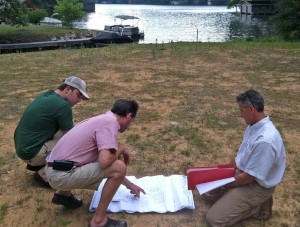
Design
Your dream home starts with its design. Choose one of our Timber Frame Home, Hybrid Home or Log Home Plans, and we’ll customize the plan for you. Or bring us your own ideas, and we can start from scratch. Either way, you’ll love our exclusive Virtual Design Center and our friendly, customer-first, in-house design services.
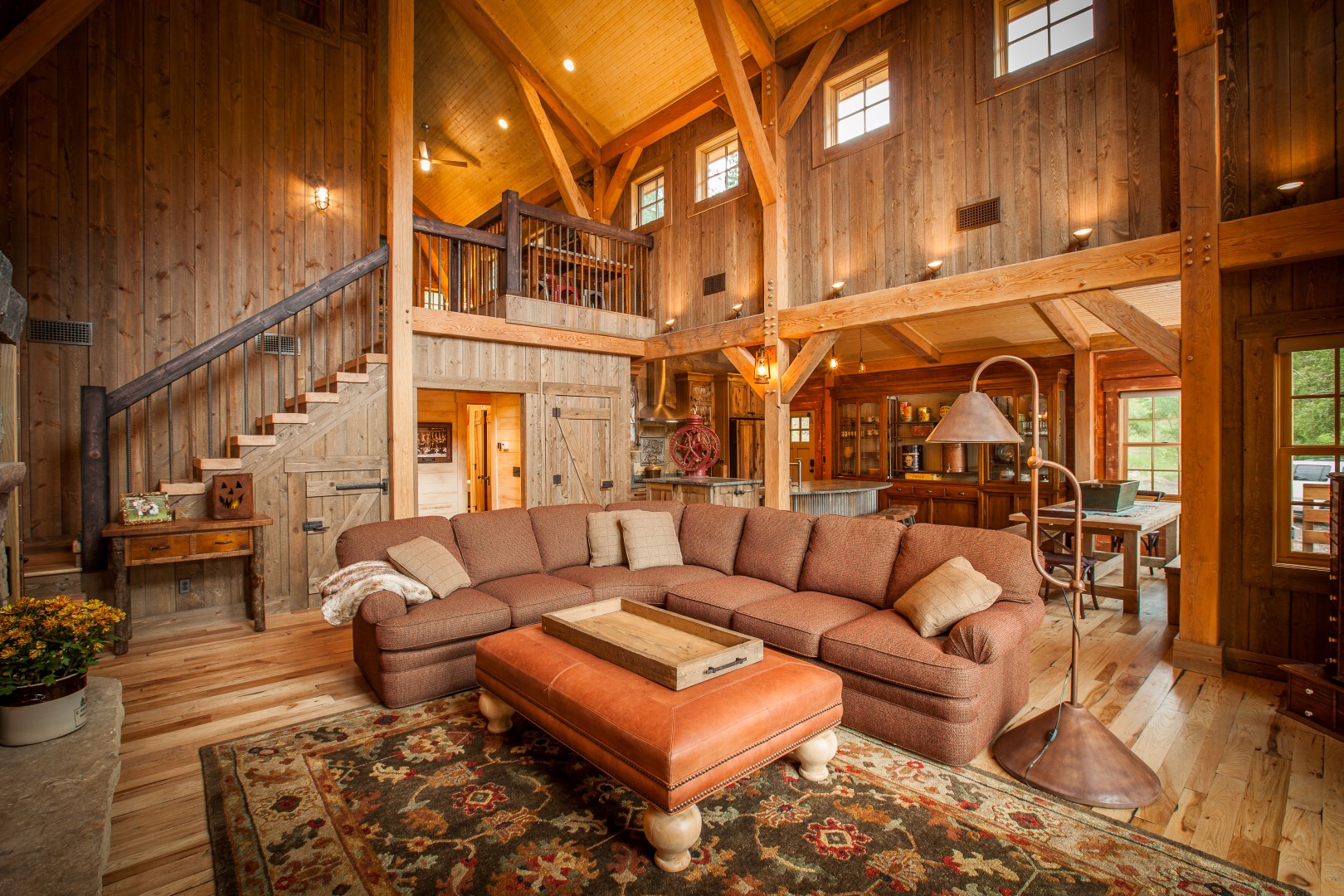
Decorate
Your home is an extension of you. Our goal is to help you create spaces that complement the way you live, uphold the things that are important to you, and enhance functionality to make your life easy and comfortable. Natural Element Interior’s showroom makes it easy and simple to find the perfect selections for your dream project.
Come see us at our campus in Sweetwater, Tennessee…
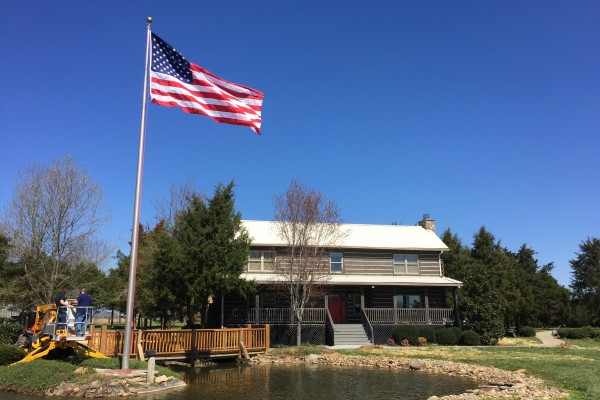
Natural Element Homes
Call or visit online or in person…
CALL: 1-800-970-CABIN (2224)
CLICK: www.NaturalElementHomes.com
VISIT: 1225 Murray’s Chapel Road, Sweetwater, TN 37874.
We are halfway between Chattanooga and Knoxville in eastern Tennessee.
I-75, Exit 60. 8am – 5pm M-F, 10am – 4pm Saturday, closed Sunday.



