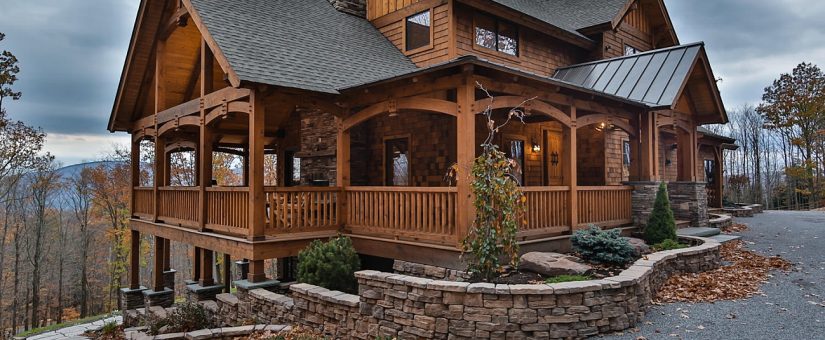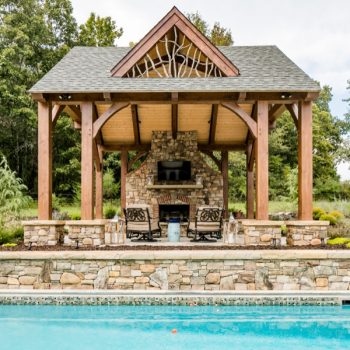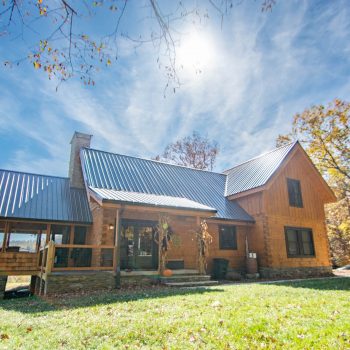
Customizing Your Barn Style Home Plans: Tips and Ideas
- On November 2, 2024
Unlock the potential of your barn style home plans with creative customization and tailored features. Barn-style homes have undoubtedly captivated American homeowners with their rustic charm, offering a seamless blend of traditional home aesthetics and modern comforts. They frequently feature elements like gambrel roofs and wrap-around porches that lend an authentic touch.
Creating the Perfect Layout
Choosing the right floor plans is crucial, as it will dictate how each room interacts with one another. Open floor plans are favored for creating expansive living spaces that flow easily between rooms such as the living room, great room, and outdoor kitchen area. Including a breakfast nook or a formal dining room can add sophistication to your layout. For those valuing practicality, consider split bedrooms to provide privacy for family members or guests.
Integrating Essential Features
To fully customize your space, integrate must-have amenities into your home design. A kitchen island is essential for cooking enthusiasts who require additional workspace, while a butler’s pantry offers convenient storage. Bathrooms should be well-planned; master suites often come with walk-in closets and spacious baths to ensure luxury and comfort in personal spaces.
Enhancing Exteriors
Barn-style house plans often spotlight impressive outdoor features such as wrap-around front porches or screened porches that enhance both aesthetic appeal and functionality. Rear porches are perfect for quiet retreats or entertaining guests in a charmingly rustic setting. To accommodate all your needs, designs like pole barns provide ample storage or even serve as RV garages.
Innovative Spaces
For modern farmhouse enthusiasts, crafting spaces like mudrooms or bonus rooms can streamline daily routines by providing organized entryways or additional entertainment areas. Whether you prefer an oversized garage, a side entry garage for expanded vehicle storage, or a walkout basement for added living space and natural light, there’s plenty of opportunity to tailor these features to fit your needs conveniently.
Maximizing Space Efficiency
Utilize square feet (sq ft) efficiently by planning main floor bedrooms if seamless access is essential, while cozy spaces transform with elements like vaulted ceilings that add drama without sacrificing coziness. Barndominium floor plans have grown in popularity due to their efficient use of space within metal buildings that can host everything from workshops to living quarters.
Beyond Living Spaces
Use ingenious ideas to create ideal conditions for various activities; a daylight basement can house a craftsman‘s workshop or an immersive home theater experience. Side enhancements like porte cocheres or carports offer convenient coverage against weathering elements.
Versatile Designs for Varied Lifestyles
Personal preferences may lead you to choose traditional barndo layouts emphasizing rustic roots, or more avant-garde blueprints delivering expansive modern farmhouses suitable as either a vacation home getaway or a primary family home hub.
Whether crafted from outlines akin to farmhouse plans boasting wraparound porches and formal dining areas or inspired by barndominium house plans optimized for functional minimalist living—your barn-style homejourney awaits fulfillment through detailed thoughtful planning.
Your perfect barn home plan awaits! Reach out at 800-970-2224 to discuss your customized plans.



0 Comments