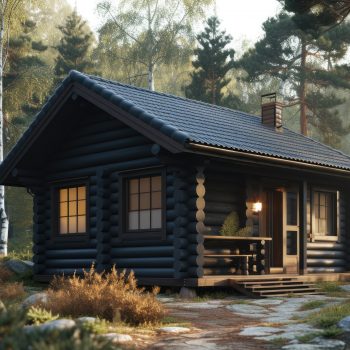
Lakeside, Mountain, or Forest? Log Cabin House Plans for Every Setting
- On May 11, 2025
Lakeside Serenity with Log Cabin House Plans
When envisioning your dream log home, the serene setting of a lakeside retreat often springs to mind. Our log cabin house plans cater to this picturesque landscape, offering stunning views and a peaceful ambiance. With expertly crafted log home floor plans, you can enjoy every morning with a view of the sunrise over the water. The charm of a log cabin enhances the natural beauty of a lakeside locale, providing a perfect getaway for relaxation and recreation.
Mountain Elegance: Log Homes with a View
For those drawn to the majestic allure of mountain settings, our log cabin house plans promise a harmonious blend of rugged beauty and architectural sophistication. The Blue Ridge and other mountain ranges offer a unique backdrop where log homes feel right at home. With custom log home designs, you can make the most of every sq. ft, while maximizing the views from your living room. Our house plans include options for walkout basements, ensuring that your home seamlessly integrates with the sloping terrain.
Forest Retreats: Log Cabin Homes in Nature
Imagine a log cabin nestled in the forest, where privacy and tranquility reign supreme. Our log house plans are ideal for creating your own secluded haven, complete with all the comforts of modern living. Whether you opt for a small log cabin or a sprawling log home, our designs ensure efficient use of square footage and thoughtful layouts. With log cabin floor plans available in various styles, including craftsman and traditional, you can customize your forest retreat to suit your personal taste.
Crafting Your Dream Log Cabin: Floor Plans and Features
Designing a log cabin home involves more than just selecting the perfect location. Our log home floor plans offer a range of options, from cozy one-story layouts to expansive two-story designs with a master bedroom on the first floor and additional bedrooms on the second floor. Each plan includes detailed blueprints and log profiles, allowing you to tailor the home to your preferences. The terms and specifications for each log cabin are clearly outlined, ensuring that homeowners can make informed decisions about their custom log home.
American Heritage and Modern Comfort: The Log Cabin Legacy
Log cabins are an iconic symbol of American heritage, and our log cabin house plans honor this tradition while incorporating modern conveniences. From the initial blueprints to the final touches, our home design process prioritizes quality and craftsmanship. Our log profiles and construction techniques ensure durability and energy efficiency, making your dream log cabin a reality without compromising on comfort or style.
Explore Our Collection of Log Cabin House Plans
Whether you’re planning a cozy getaway or a grand family home, our diverse collection of log cabin house plans has something for everyone. With options for every setting—be it lakeside, mountain, or forest—our plans are designed to inspire and guide you in creating the perfect log cabin retreat. Discover the possibilities and start your journey toward owning a custom log home that perfectly fits your lifestyle and aspirations.
Start designing your dream log home today! Call Natural Element Homes at 800-970-2224 to learn more about our pricing and explore custom log cabin house plans.


0 Comments