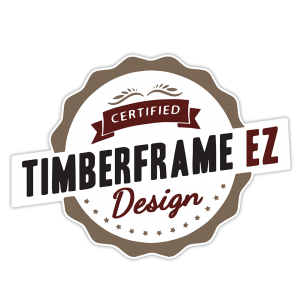Plan Specifics
|
3 Bedrooms 2 Baths 1 Half Bath |
|
1,478 SF Main Level 1,478 SF Heated 384 SF Porch / Deck |
|
Collection: Classic Plans Style: Ranch Type: Single Level Family: Chapparal |
|
|
Build this Home Plan
Home Design Services
Log Homes
Hybrid Homes
Timber Frame Homes
Let’s discuss your project in detail. Call today at (800) 970-2224.
Plan Details: Abilene
Related Plan(s) based on matches in Plan:
- Square Foot Range
- Collection
- Style
- Type
Show 2 More...
View floor plans for the Abilene...
View all photos for the Abilene (6)...




















