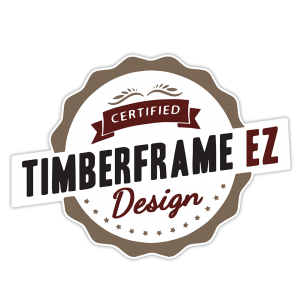Plan Specifics
|
4 Bedrooms 3 Baths 1 Half Bath |
|
1,419 SF Main Level 859 SF Upper Level 2,278 SF Heated 883 SF Porch / Deck |
|
Collection: Black Label Style: Lodge Type: Two-story Category: Popular |
|
|
Build this Home Plan
Home Design Services
Log Homes
Hybrid Homes
Timber Frame Homes
Let’s discuss your project in detail. Call today at (800) 970-2224.
Plan Details: Big Rock Lodge
Related Plan(s) based on matches in Plan:
- Square Foot Range
- Collection
- Style
- Type
Show 1 More...
View floor plans for the Big Rock Lodge...
View all photos for the Big Rock Lodge (5)...



















