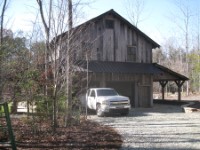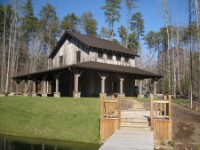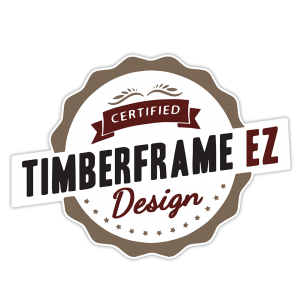Plan Specifics
|
1 Bedrooms 1 Baths |
|
757 SF Main Level 757 SF Heated 254 SF Porch / Deck |
|
Collection: Comfy Cabins Style: Cottage Type: Single Level |
|
|
Build this Home Plan
Natural Element Homes is the ultimate one-stop-shop for the custom log & timber home of your dreams! With fully-custom home design, the highest-quality natural materials, and a nationwide network of custom residential builders, Natural Element Homes is ready to take your dream from concept to completion.
Home Design Services
Log Homes
Hybrid Homes
Timber Frame Homes
Let’s discuss your project in detail. Call today at (800) 970-2224.
























