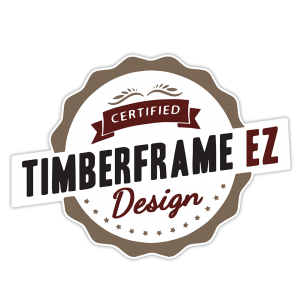Plan Specifics
|
2 Bedrooms 2 Baths |
|
1,266 SF Main Level 1,266 SF Heated 462 SF Porch / Deck |
|
Collection: Black Label Style: Cottage Type: Single Level |
|
|
Build this Home Plan
Home Design Services
Log Homes
Hybrid Homes
Timber Frame Homes
Let’s discuss your project in detail. Call today at (800) 970-2224.
Plan Details: Tom Cat
Related Plan(s) based on matches in Plan:
- Square Foot Range
- Collection
- Style
- Type
Show 2 More...
View floor plans for the Tom Cat...
View all photos for the Tom Cat (5)...



















