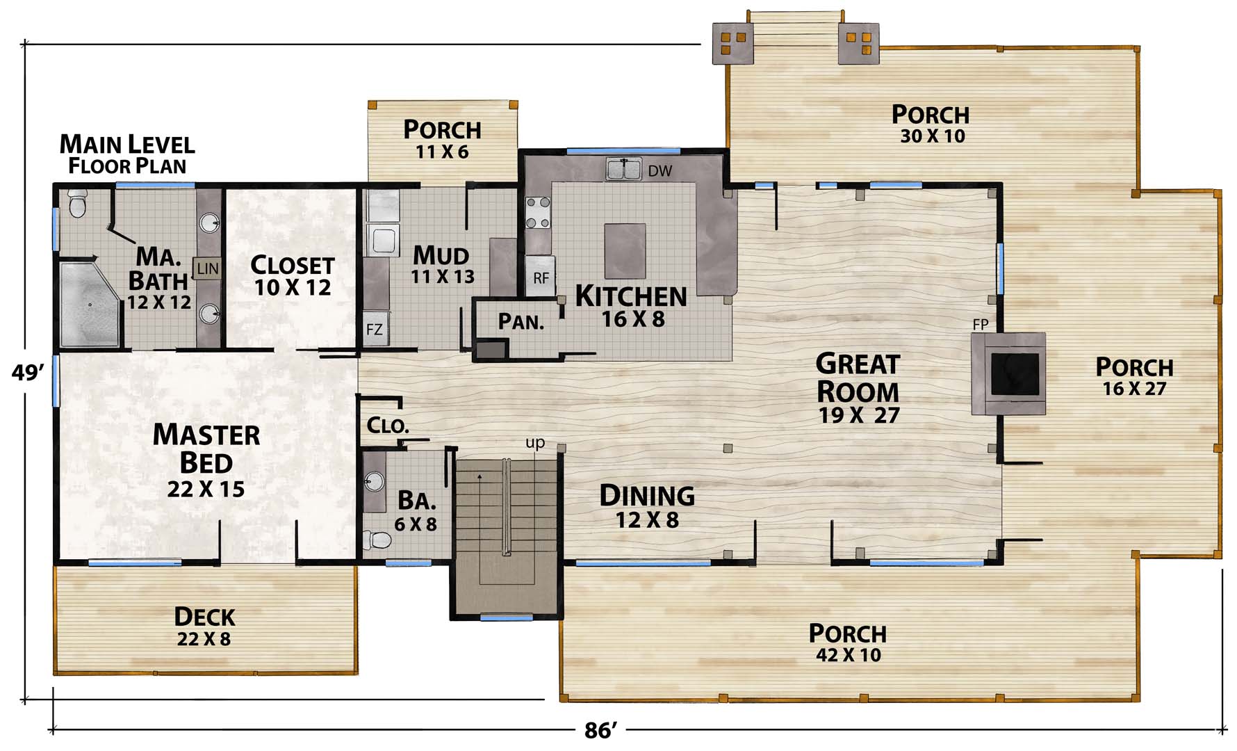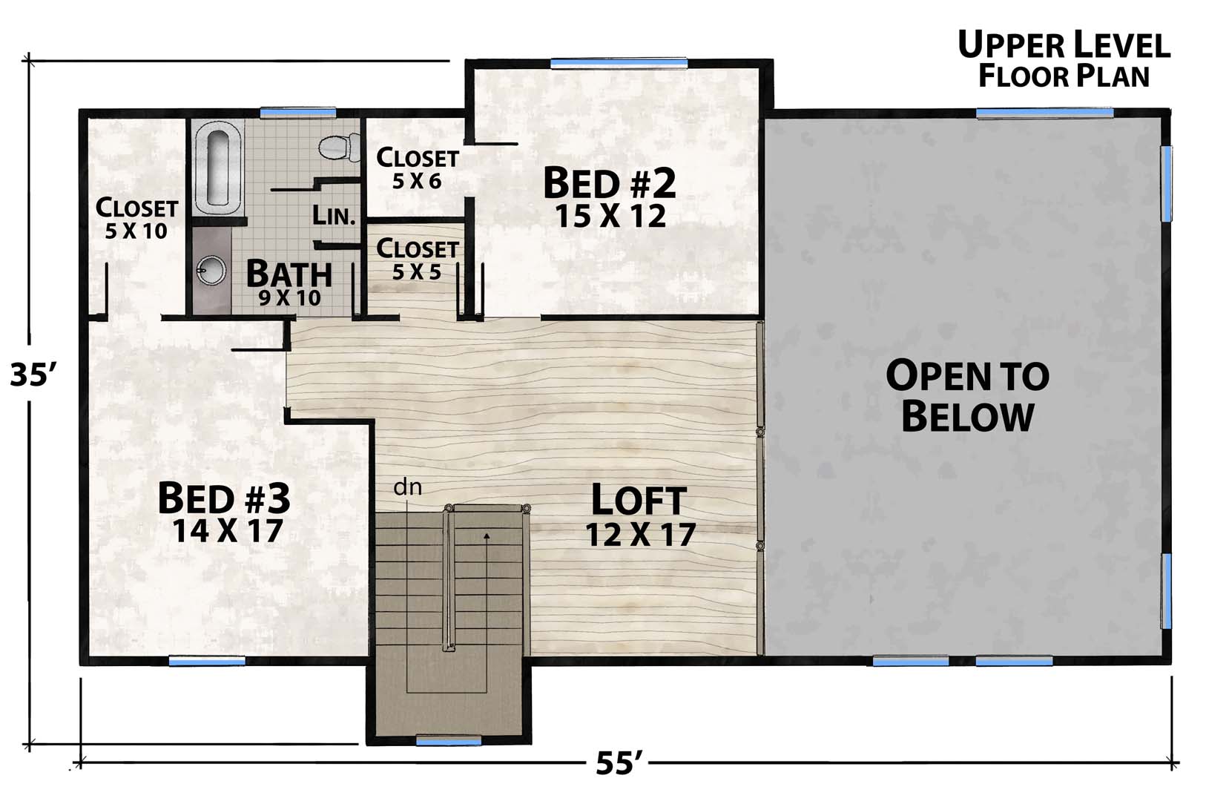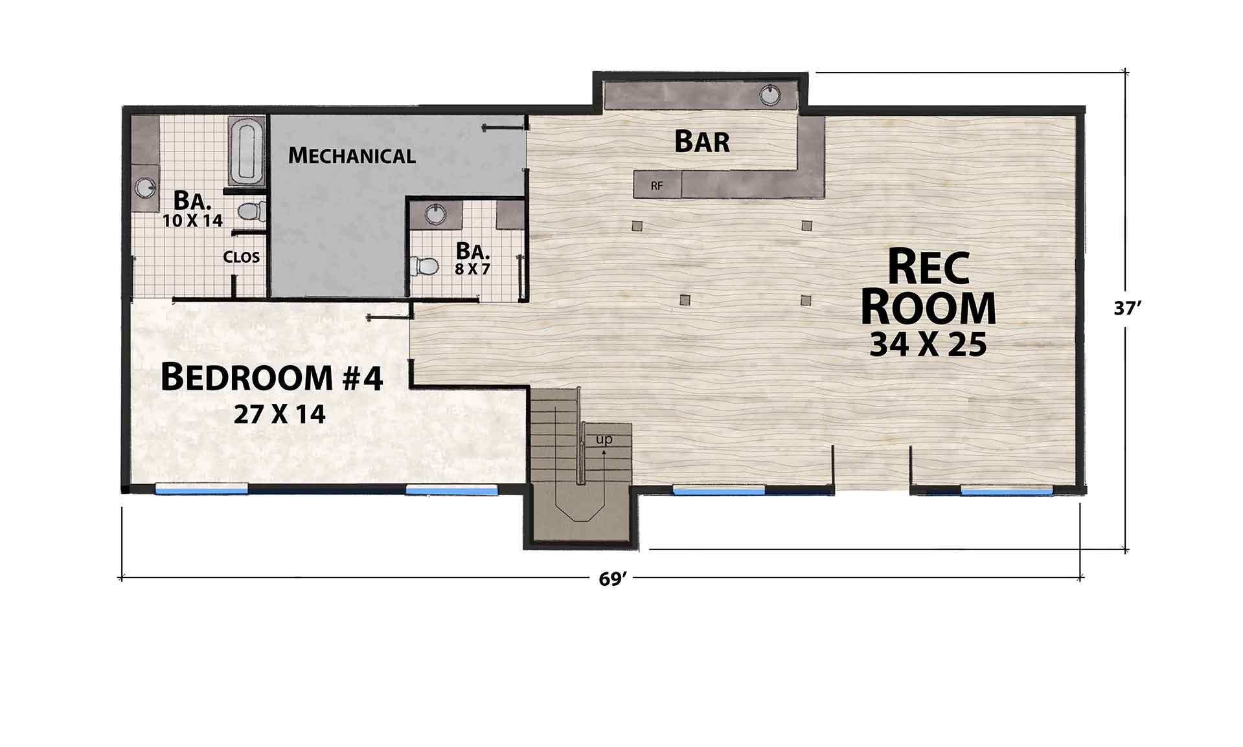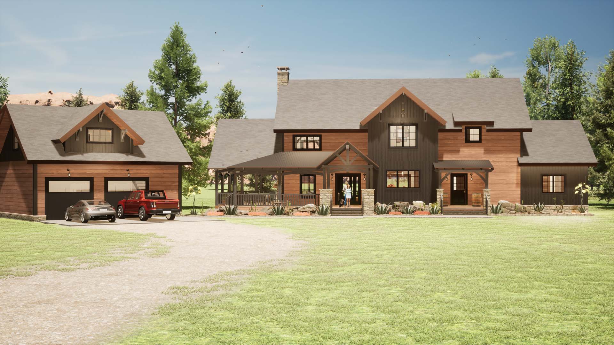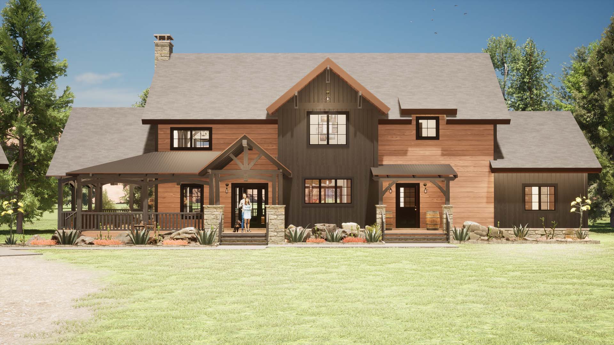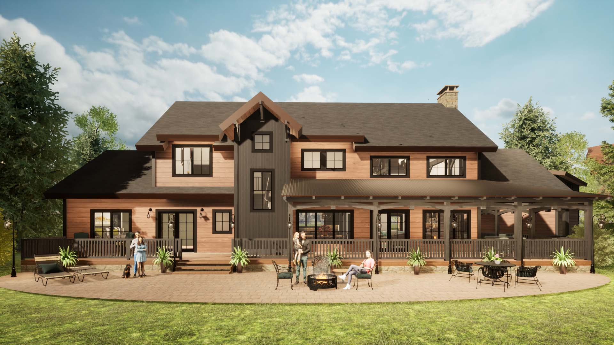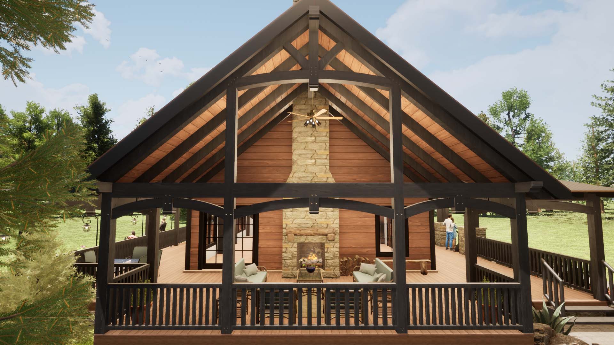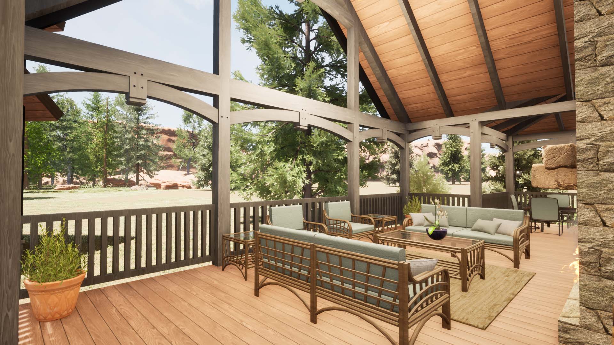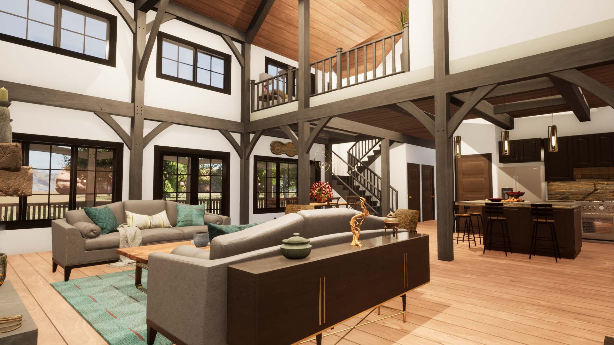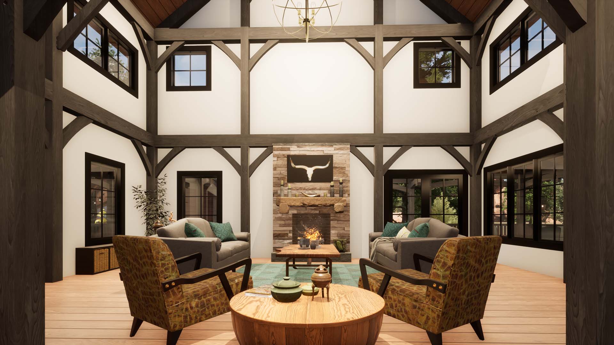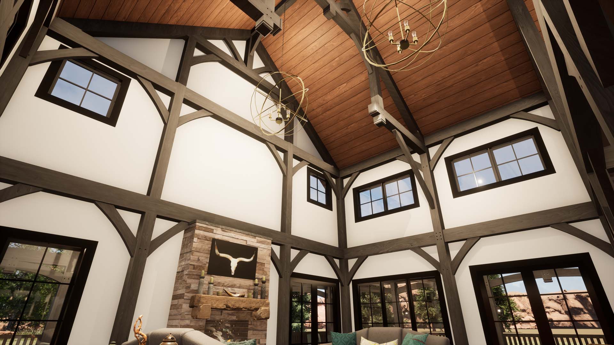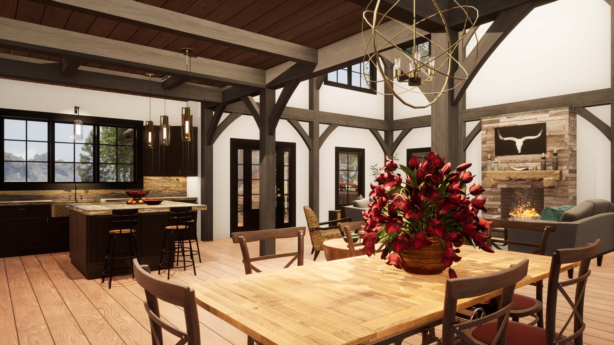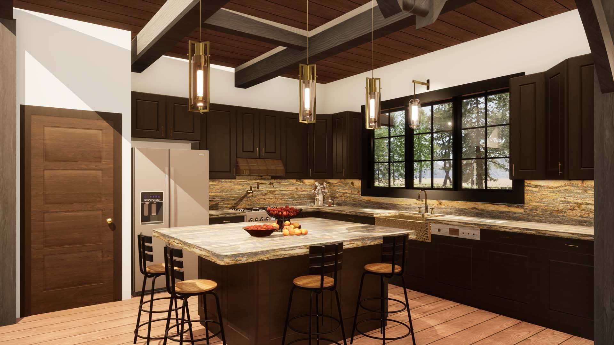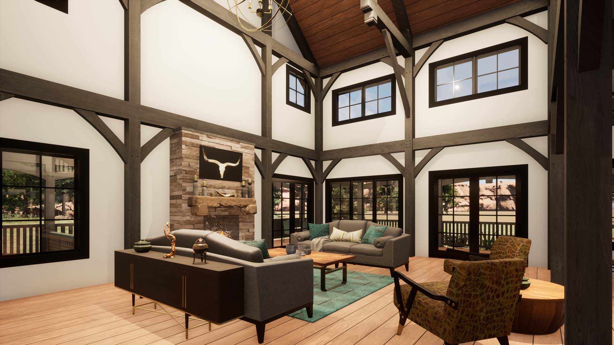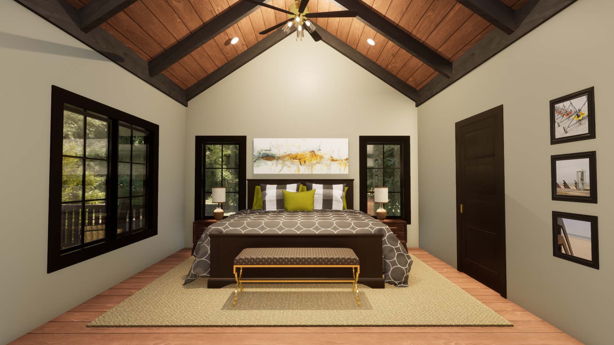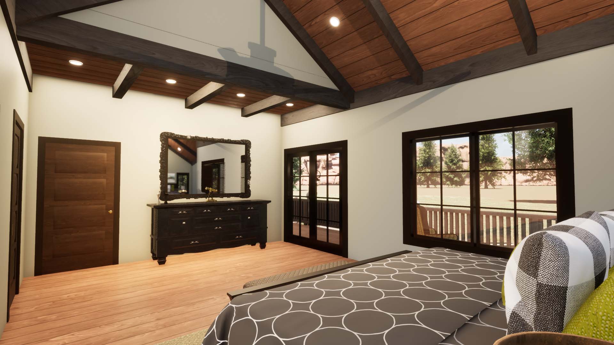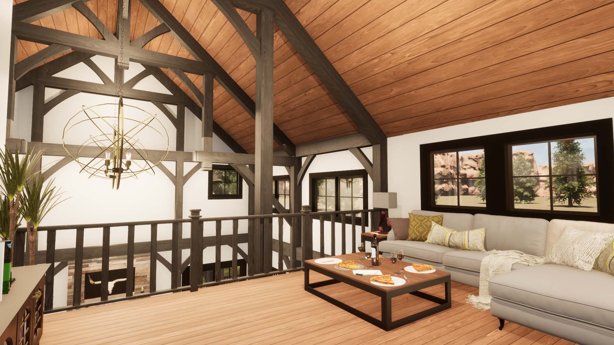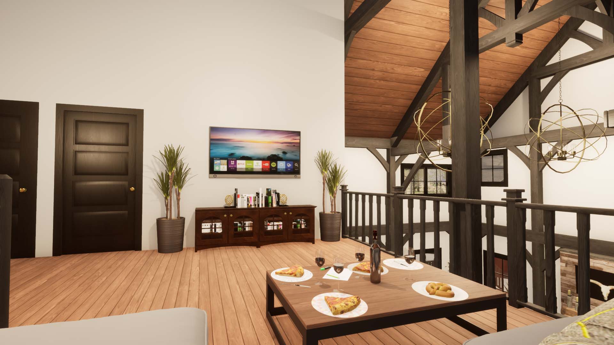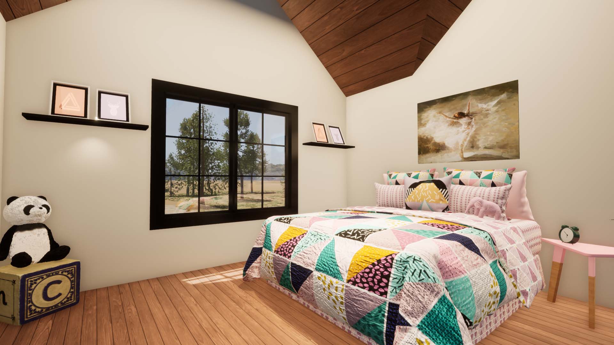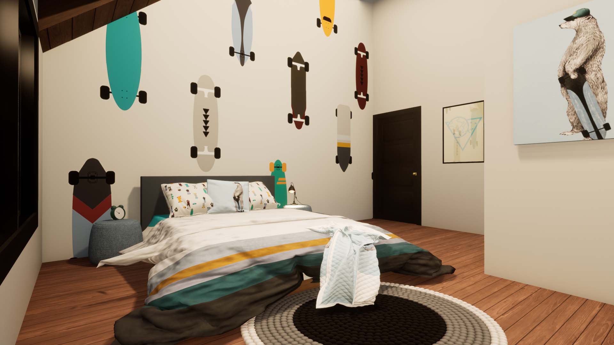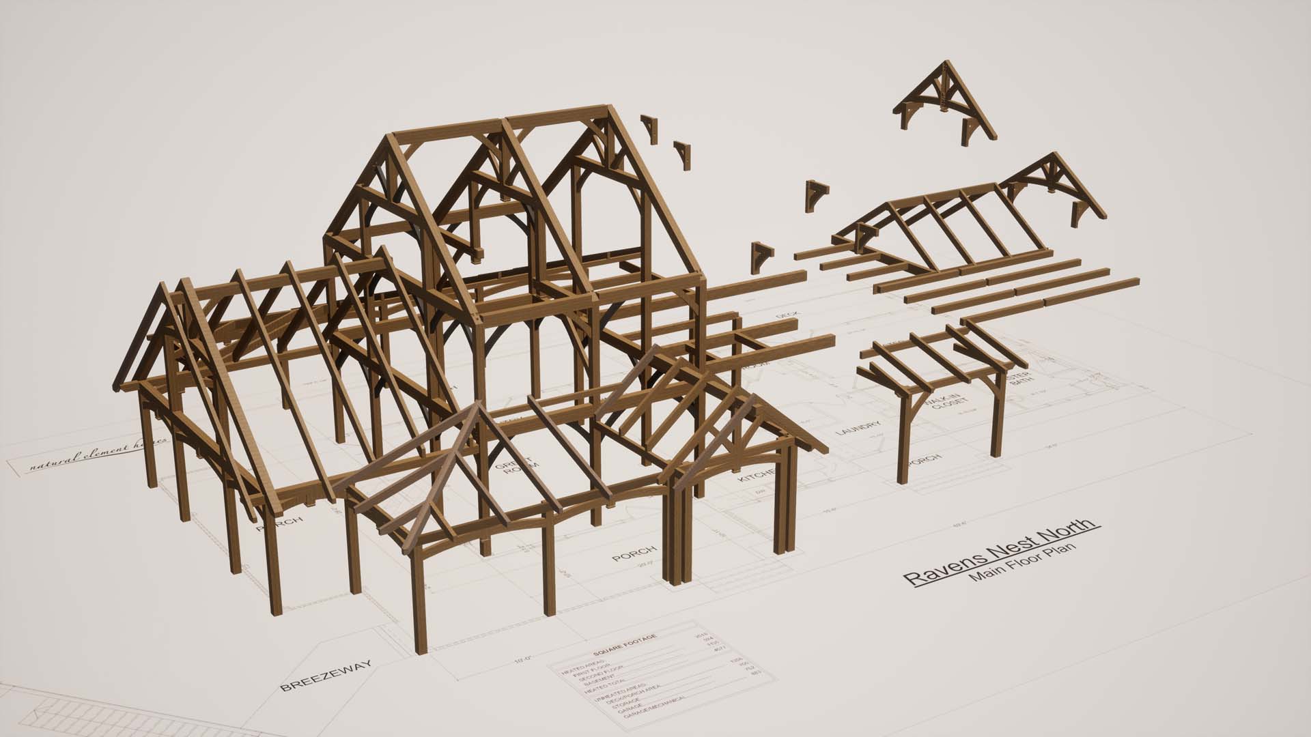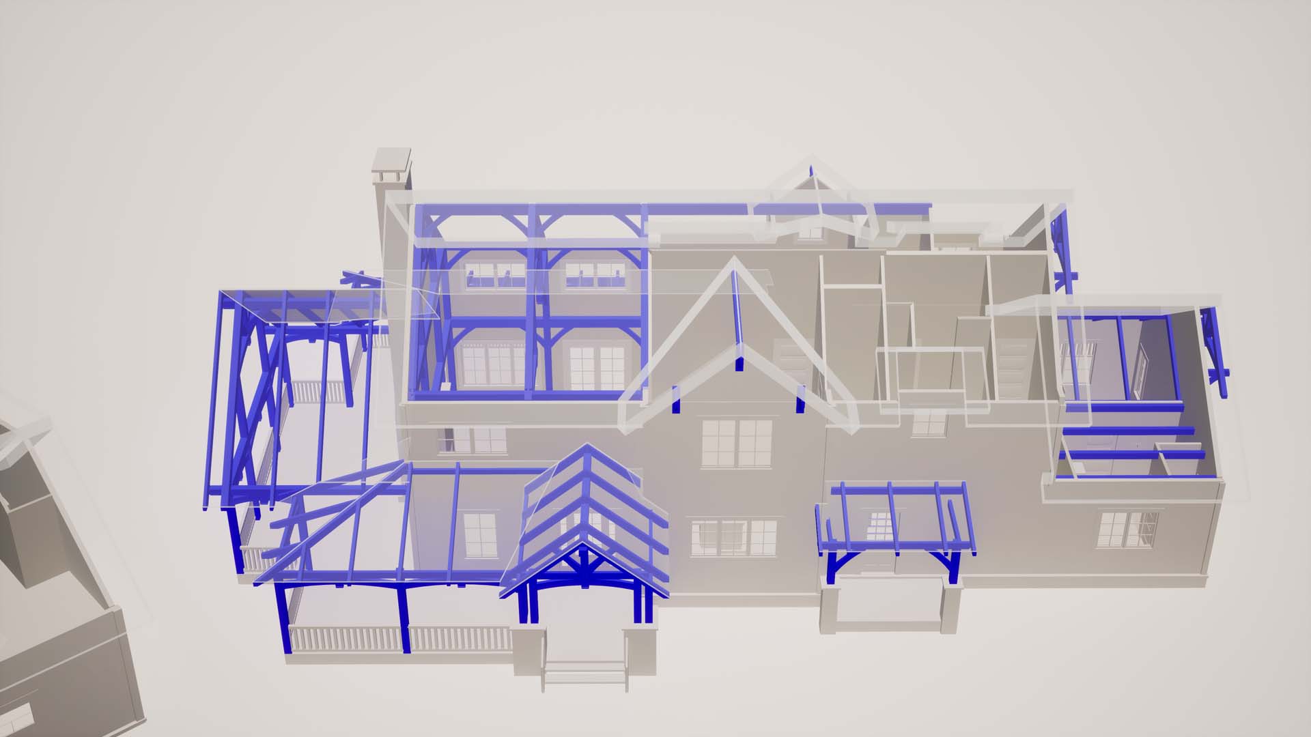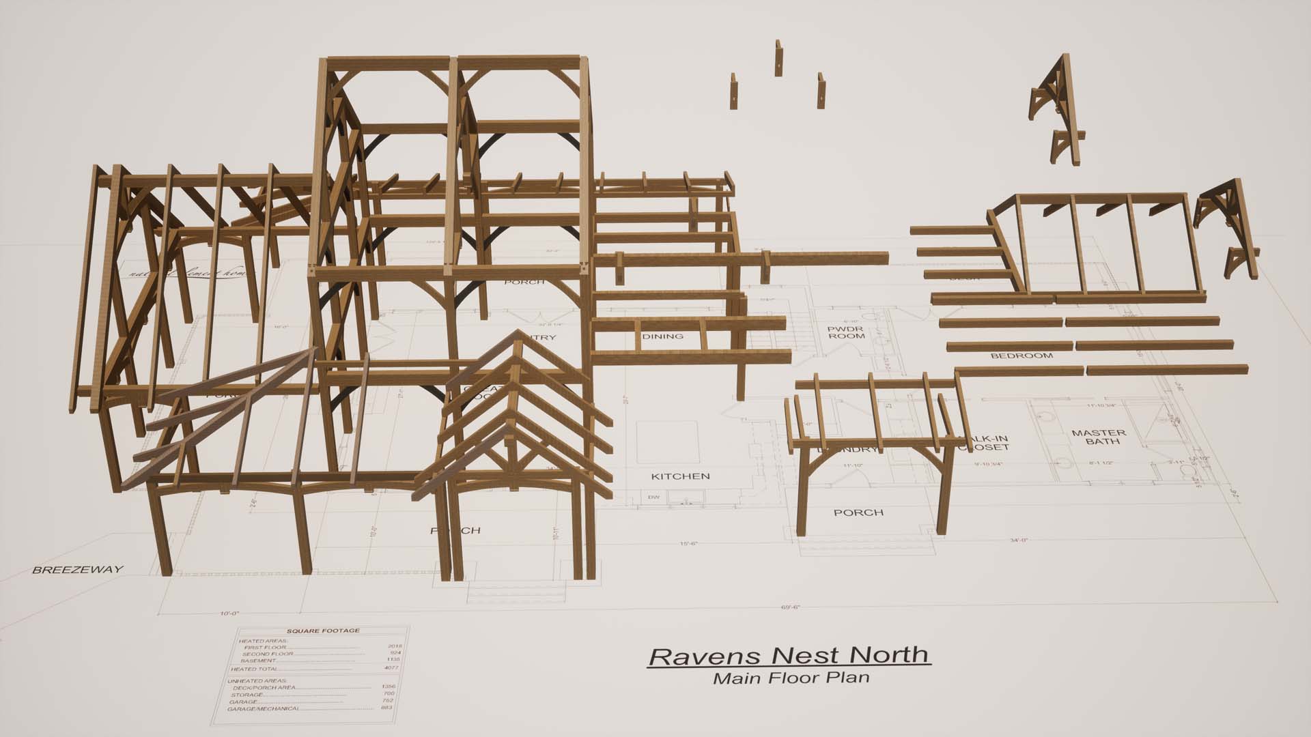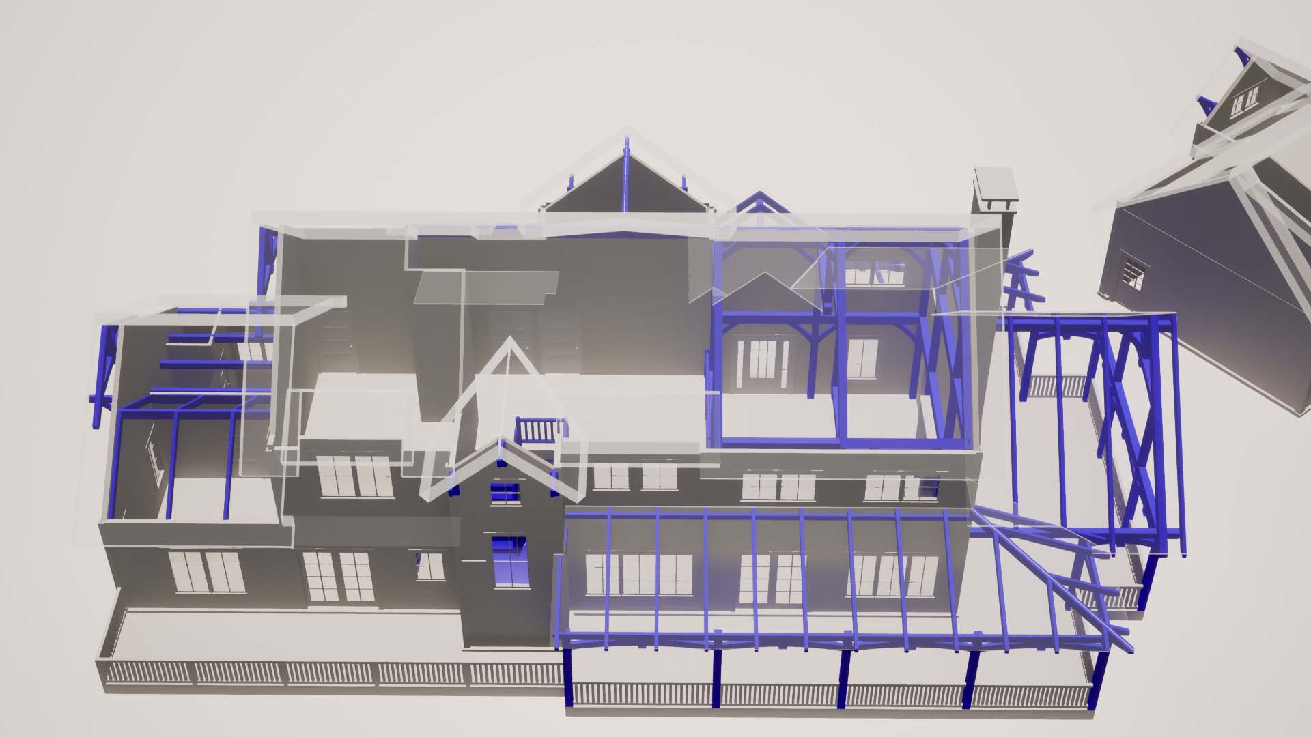The turn-key costs of building one of our homes refers to the total build cost which includes our package, the builder’s materials and labor costs, and local fees and taxes. It is the price of the finished home. The cost of your land and land development costs are not included in the turn-key construction estimates.
By default, turn-key pricing estimates presented by our website do not include the basement level of the home or garages unless specifically listed in the square footage. If you will contact us, we will discuss your needs and include basements, garages and other specifications and provide additional turnkey estimates for you which consider all your needs and specifications (if they are not included).
Estimated turn-key costs of construction can vary widely based on several factors such as your general location, your builder, your finish quality, your terrain, your participation in construction, and your timing. Therefore, any pricing estimates provided herein are subject to vary according to the above factors and others.
Please note that these cost estimates are “ballpark estimates” and may not reflect the characteristics of your specific job site and level of finish for the site, the home interior, and the home exterior. Accurate total cost estimates can only be determined with a job-site inspection, complete construction-level blueprints, and a turnkey bid from a licensed builder (yours or ours).
Natural Element Homes is not agreeing to construct your home for the estimated pricing, but merely providing you an idea of what you might expect your home to cost. The turnkey estimate is only an estimate and is pending the completion of final NEH approved blueprints and placing an order of the NEH dry-in package. Special engineering work and/or stamped architectural drawings (if required) are not included in cost estimates. Cost estimates frequently change and may change without notice.

